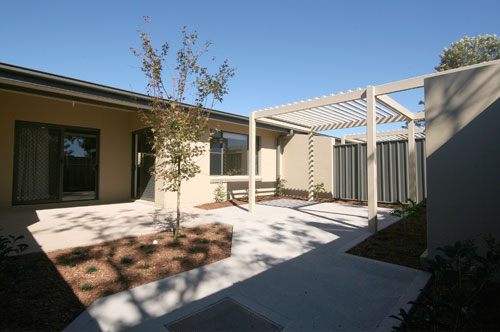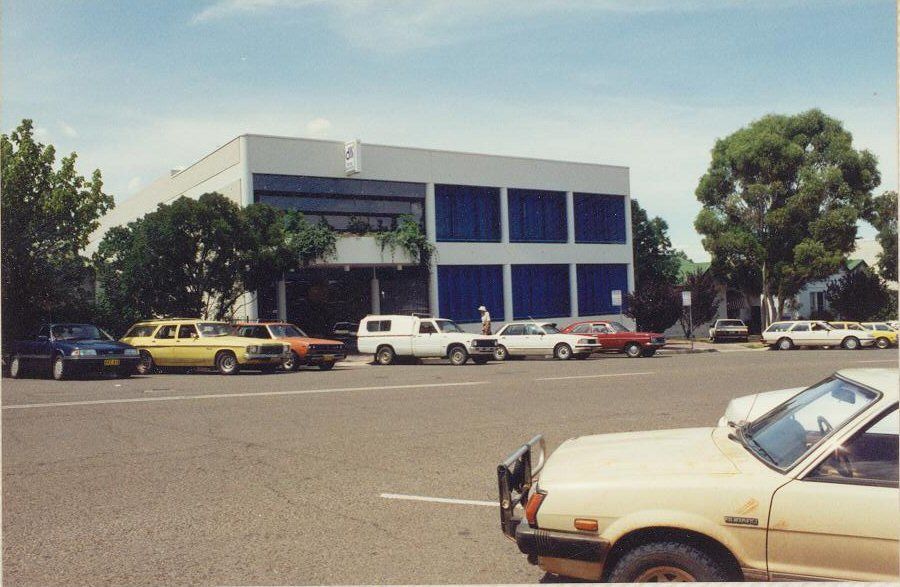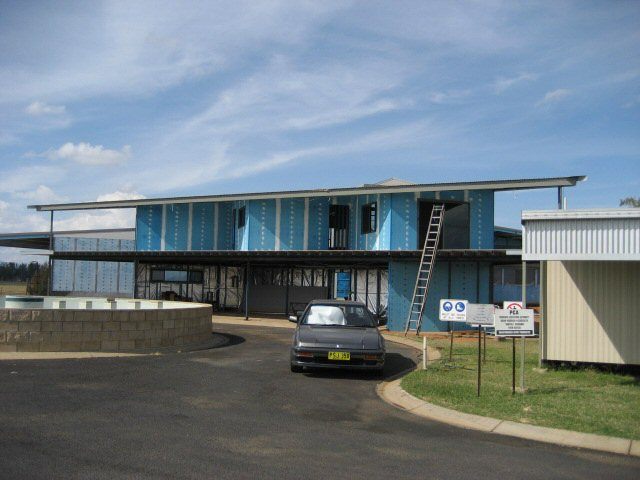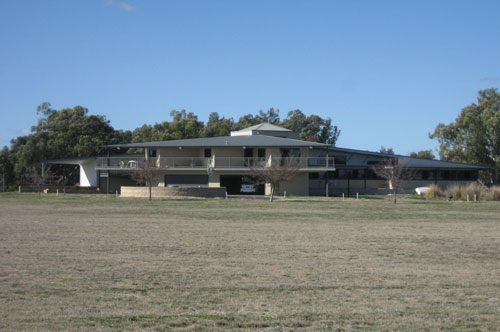
Initial considerations
The architect is very conscious that any building is a contribution to the total city, suburban or rural environment and needs to fit in well.The interest in the total environment means that architects are as interested in the preservation of important historic buildings and environments as they are with creating of new ones. Most people think that architects spend nearly all their time conceiving the idea for a project and illustrating it with artistic drawings. In reality, while this is a most important part of the design process a lot goes on before and after that is usually much more demanding and time consuming. For example, architects are often called in to assis a client to select a site for development and investigate the commercial feasibility of development of that site.
Before an architect can start designing, research must be done on the needs of the client. All of this research is collated in a document called a Brief, which is a detailed description of the clients needs and expectations of the project. Depending upon the complexity and size of the project, this may be a simple two page paper or very large document covering hundreds of pages.
The Brief normally includes a description of the clients optimum requirements, a preliminary cost estimate, analysis of the site, its properties, qualities and limitations, an estimate of the time the project will take and an account of the various government regulations that are applicable.
Design phase
With a firm understanding of all the requirements identified in the pre-design stage, an architect develops ideas using rough diagrams, sketches and even models. The architect will look at a number of possibilities with the client then concentrate on refining the idea with the client using more precise drawings or models.
At this stage the design and cost estimate are normally submitted to the local government authorities for their approval. Once the design is approved by the client and any necessary authorities, work on the detailed construction drawings and specification can commence.


Specifications and builders plans
So that the builder can accurately cost the job and build it to the standards required by the architect and the client, detailed plans and lists of materials and fittings will be needed. Unlike the design sketches and models which were to show the client what the building would look like, these drawings are very detailed and require a great deal of technical knowledge and competence to prepare.
Detailed design decisions are still being made and all materials, measurements and components are shown in detail to ensure that nothing is left to the imagination. On large projects, there may be hundreds of drawings. During this stage, the architect combines the work of other professional consultants ensuring that all specialist input is in harmony with the overall concept.
The specification is a written document which accompanies the drawings and defines the quality of materials and workmanshiprequired.
Construction
When the documentation is complete, it is usual for the architect, in conjunction with or on behalf of the client, to invite one or more builders to submit a tender (their firms estimate to carry out the work). After a tender is accepted, a contract (or legally binding agreement) is then signed between the client and the builder and construction work can commence.
Beyond this, the architect can be engaged to supervise or manage the construction of the project. It is imperative that in order to ensure that all the detailed work is constructed accurately and to achieve the outcome initially expected, that the architect be given this role.

The architect can manage all the accounts and certify that the work complies with the plans and specification. If there are any modifications required during the course of construction, the architect can ensure that these are priced and carried out with minimal costs to the client.
Once the building process is complete, the architect inspects the works and if there are any defects the builder is instructed to rectify them. Usually after six months another inspection is made to ensure that there are no further defects.
The owner has 6 years indemnification for defects of a structural nature and may claim through the builders or homeowners warranty insurance within that time if something serious occurs.
