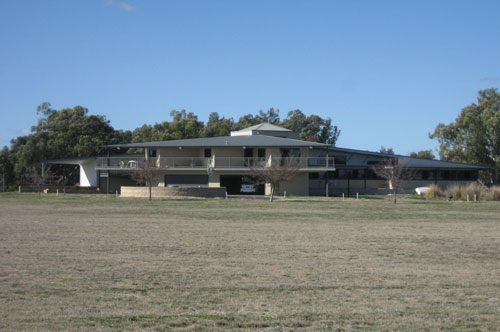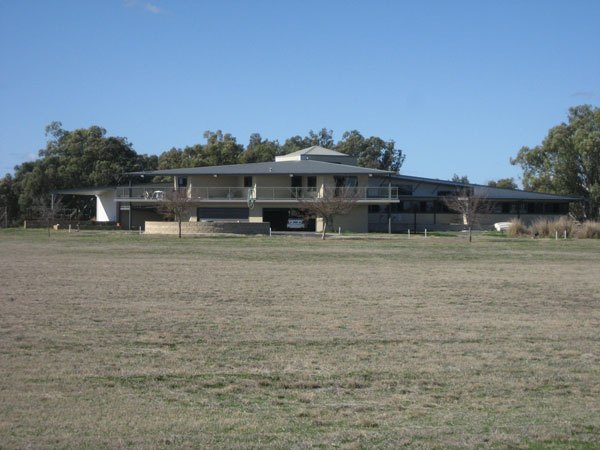We make the design process easy
And help turn your design ideas into architectural reality

Designing locally since the 1930's
Bonnar Smith Hamilton has been in the district since the 1930s under successful directors, originally known as Fairlie-Cunningham Architects. It became well established in the North-West when, in 1972, Kerry Bonnar built the practice into the leading one of the region.
Current Director, Julian Smith has travelled extensively to acquire the training and experience needed in an ever changing world. Greg Hamilton (consultant) studied architecture through the French Beaux Arts system and qualified in Paris. He worked in Europe for ten years on design contracts for major projects. He taught architecture in Adelaide prior to joining the firm.
Why use an Architect?
The simple difference between using and Architect or one of the construction groups is the relationship. On the one hand, the architect is professionally responsible to you, and you alone while the construction or management group is at the very least, under pressure to make a profit on the project for their shareholders, not yours.
Building organisations often depend for profitability on standardised approaches and may have links with set suppliers who may not be the cheapest or best. The result for you is another standardised building.The architects approach is to set aside time for detailed planning thought. That time and the willingness to explore new and better ideas is what separates the two approaches to construction.

Initial Considerations
The architect is very conscious that any building is a contribution to the total city, suburban or rural environment and needs to fit in well.The interest in the total environment means that architects are as interested in the preservation of important historic buildings and environments as they are with creating of new ones. Most people think that architects spend nearly all their time conceiving the idea for a project and illustrating it with artistic drawings. In reality, while this is a most important part of the design process a lot goes on before and after that is usually much more demanding and time consuming. For example, architects are often called in to assis a client to select a site for development and investigate the commercial feasibility of development of that site.
Before an architect can start designing, research must be done on the needs of the client. All of this research is collated in a document called a Brief, which is a detailed description of the clients needs and expectations of the project. Depending upon the complexity and size of the project, this may be a simple two page paper or very large document covering hundreds of pages.
The Brief normally includes a description of the clients optimum requirements, a preliminary cost estimate, analysis of the site, its properties, qualities and limitations, an estimate of the time the project will take and an account of the various government regulations that are applicable.
































